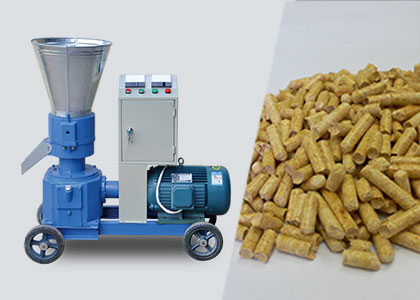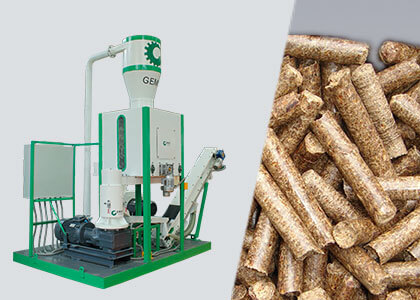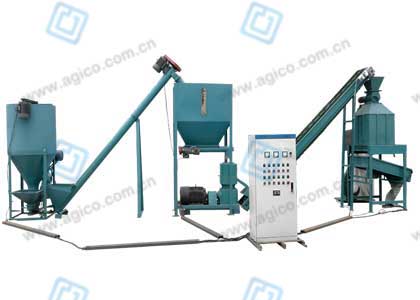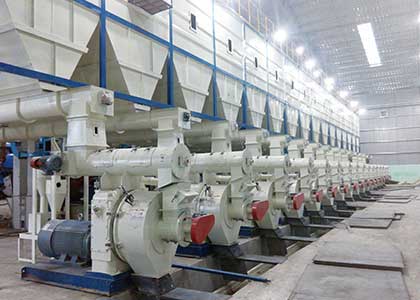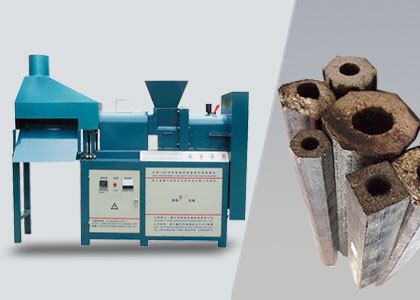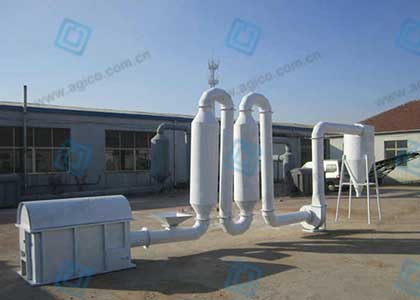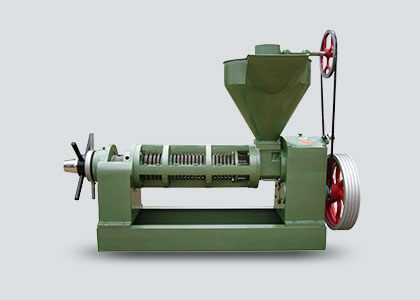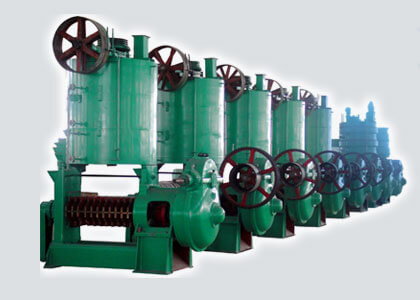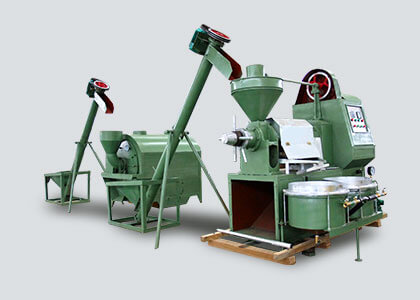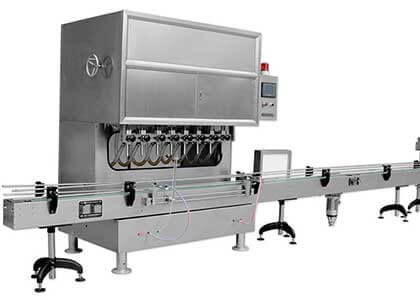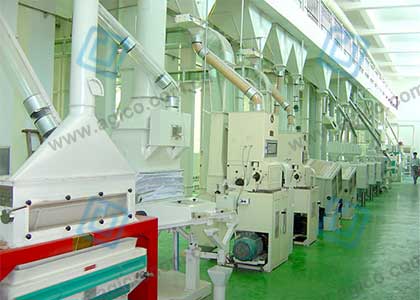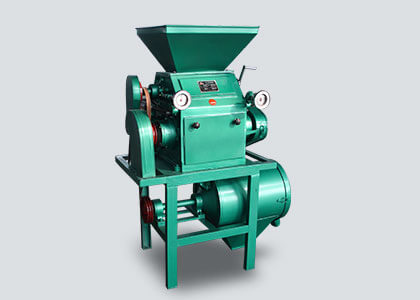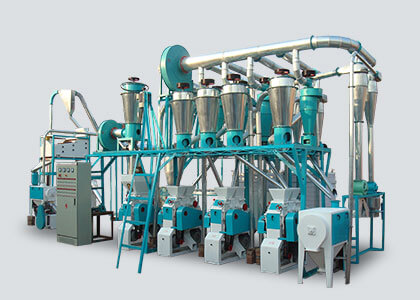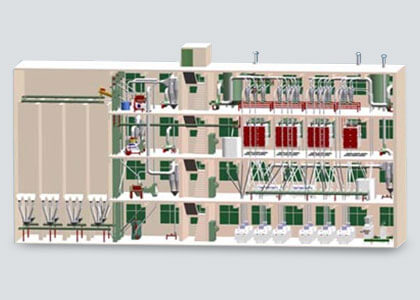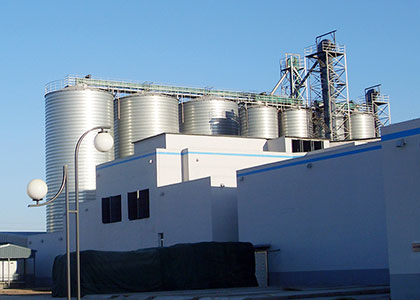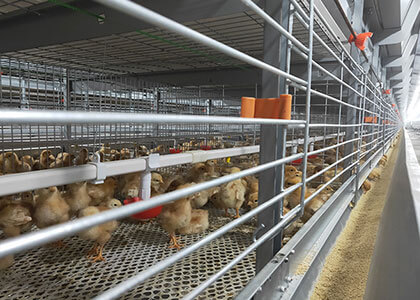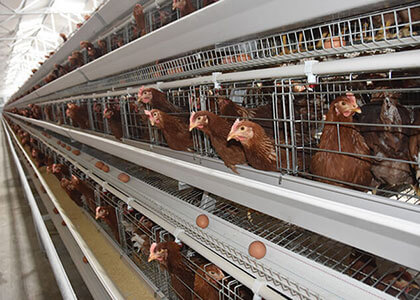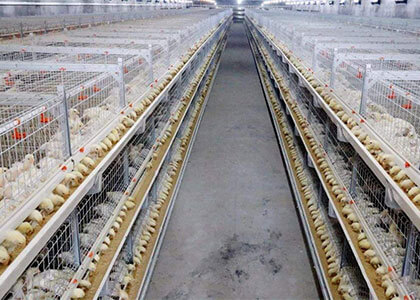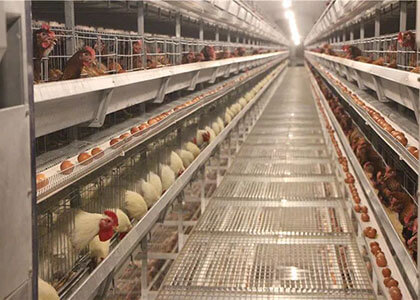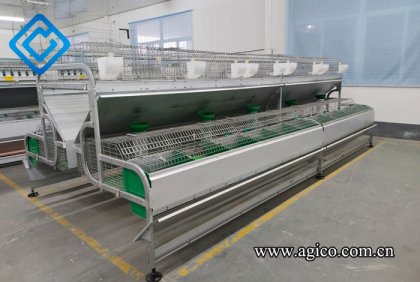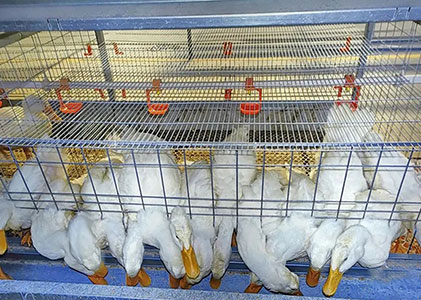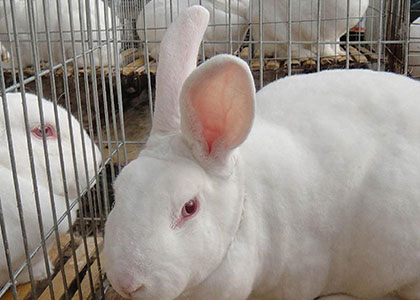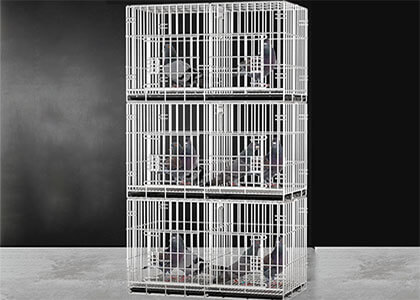
Layer Poultry House Plans for 1000 Chickens
Application: Small scale layers chicken house
Chicken cage model: A-Type layer cage, 3 tiers, 120 birds/set
Chicken cage size: 2150mm×1870mm×1550mm
Number of chicken cages: 9 sets
Number of chickens: 120 birds/set ×9 sets/row ×1 row/house =1080 birds/house
Design layout: 9 sets/row, 1 row/house
Poultry house size (L×W×H): 30m×4.5m×3m
Poultry house beam height: >2820mm
Details of Layer Poultry House Plans for 1000 Chickens
The 1,000 layer poultry house plan mainly plans the layout of the poultry house and the preparation of chicken-raising equipment with a scale of about 1,000 chickens. Since the number of chickens is small, our technical experts have prepared the three tiers A-type layer cage for the plan for economical and practical purposes. Since each set of three tiers layer cages can breed 120 chickens, 9 sets can be prepared to meet the breeding needs of 1080 layers.
| Type | Dimension(mm)/set | Tier | Door/tier | Bird/door | Bird/set |
|---|---|---|---|---|---|
| A Type | 2150×1870×1550 | 3 | 10 | 4 | 120 |
| Area/bird(cm²): 441 | |||||
For a breeding-scale chicken house with 1,000 laying hens, there is no need to prepare automated breeding equipment in areas with low labor costs. In areas with high labor costs, or customers who pursue automation, automatic breeding equipment such as automatic feeding, automatic drinking, automatic manure cleaning, and automatic egg collection can be selected.
In order to save equipment costs, the layer poultry house adopts a single-row chicken cage layout, so only one set of automated breeding equipment is required.


Layout of Layer Poultry House Plans for 1000 Chickens
Length calculation and layout of 1000 layers poultry house

The length of each set of A-type layer cages is 2150mm, plus the reserved space for a total of 2190mm. The total length of 9 sets of layer cages arranged in a single row is 2150×9=19350mm (19.35m). For laying hen houses without automatic breeding equipment, 2-3 meters of space can be reserved before and after. If automatic breeding equipment needs to be added, 8 meters should be reserved for equipment placement and operation space at the front and rear ends of the chicken house length.
Width calculation and layout of 1000 layers poultry house
The width of a single set of A-type layer cages is 1870mm, plus the width of the legs of the cage and the width of the automatic feeding equipment, the total outer width is about 2400mm. The design interval between the chicken cage and the left and right walls is 900mm to facilitate daily inspection and passage of personnel.

Height calculation and layout of 1000 layers poultry house
The height of the three tiers cage net of this A-type layer cage is about 2020mm, plus the headspace that needs to be reserved is 800mm, the height of the house beam should be at least 2820mm.
Customized Service of Layer Poultry House Plans for 1000 Chickens
The design size of the poultry house in this plan is 30m×4.5m×3m, and the maximum number of chickens that can be raised is 1080 birds. The poultry house adopts a single-row chicken cage arrangement, and only one set of automated breeding equipment needs to be installed, which saves the budget cost to the greatest extent.
If your layer house cannot reach 30 meters long, we can also appropriately widen the design width of the layer house according to your actual needs. The 1000-layer plan can be adjusted to arrange the single-row displayed layer cages into two or three rows, which are variable. Welcome to submit your poultry house needs to us, and we will tailor a poultry house plan for you according to your needs.

