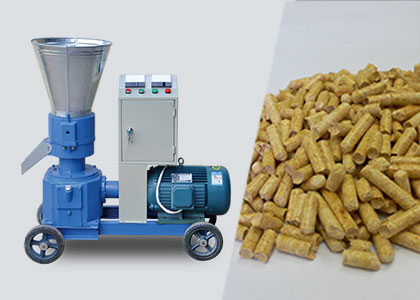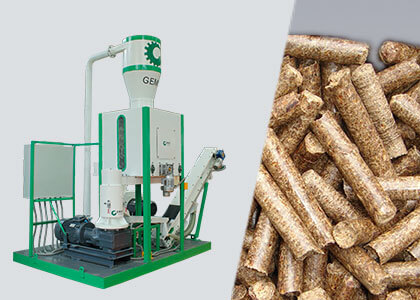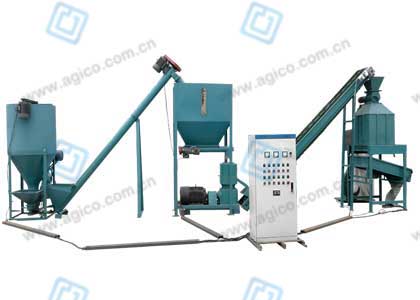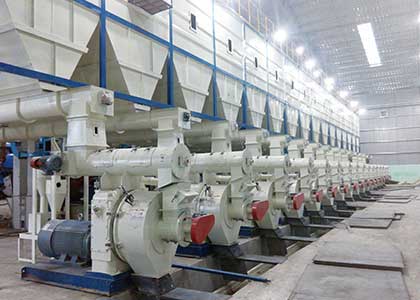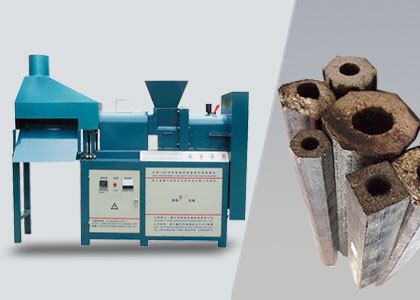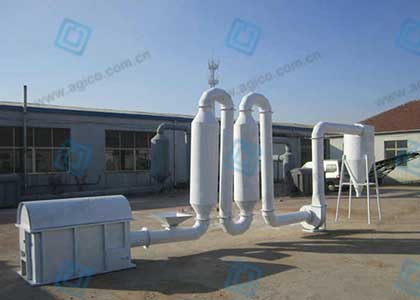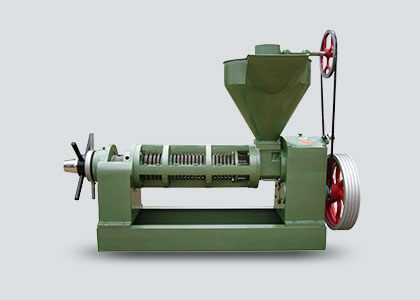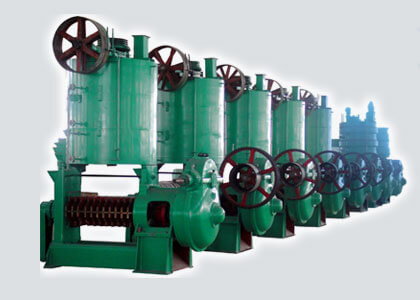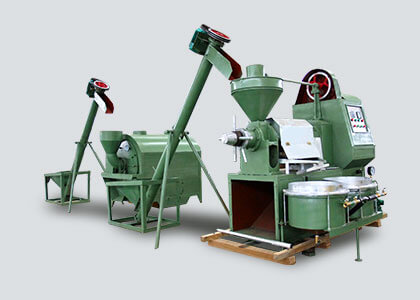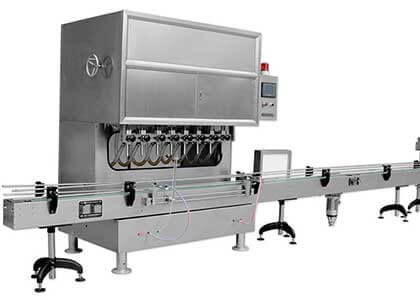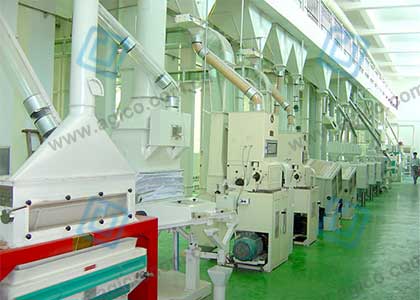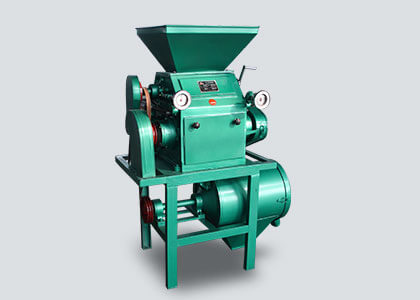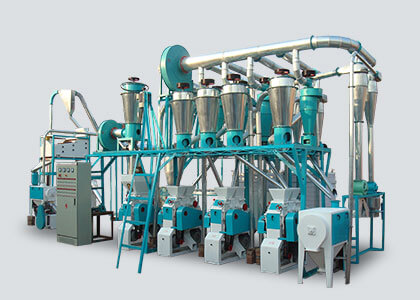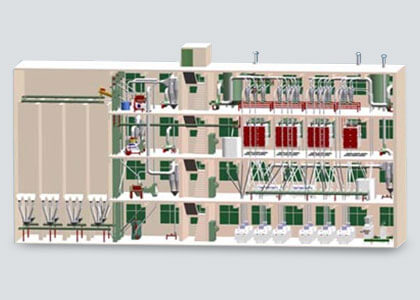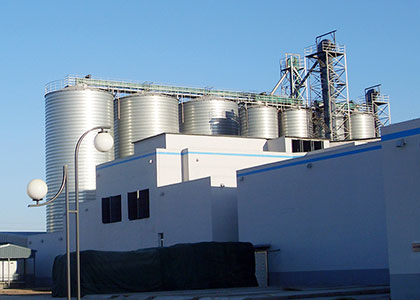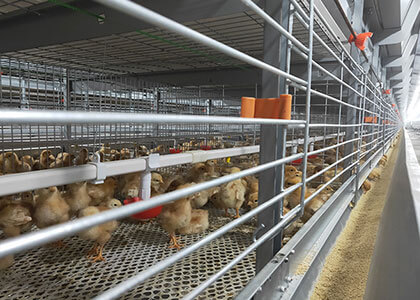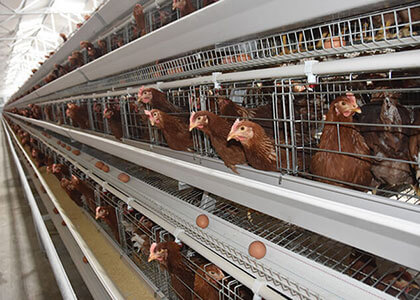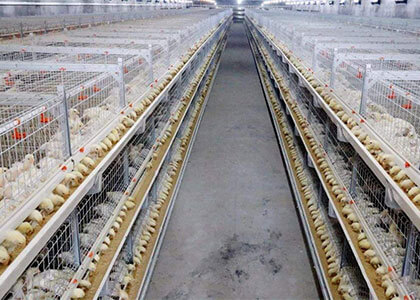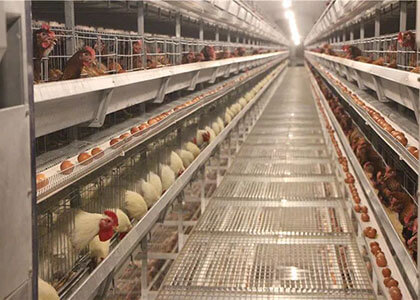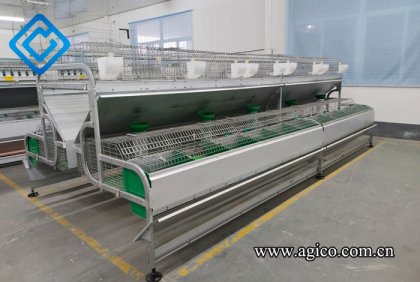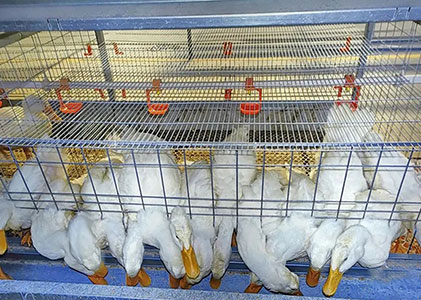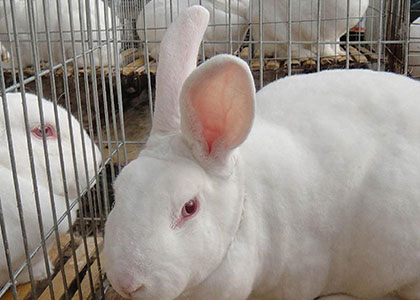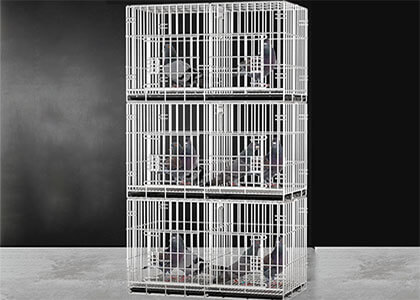3 Million Hen Farm Project in Jianyang

This project is a chicken farm plan with a scale of 3 million laying hens tailored by AGICO GROUP in 2015 for customers from Chengdu, China. The chicken farm is a comprehensive laying hen breeding project integrating laying hen breeding, egg collection, and egg packaging. The project site is located in Jianyang, a county-level city under the jurisdiction of Chengdu. In the early stage, AGICO's project leaders and customers conducted detailed visits and environmental analyses of the site. Farmland and lakes are distributed around the hen farm, with abundant water sources and less noise, which is very suitable for poultry farming.
Details of 3 Million Chicken Farm Plan
This laying hen farm is divided into 9 districts, and each district has 3 poultry houses. Hen farm is generally arranged in two rows. In the first row, there are 15 poultry houses in five areas, and in the second row, there are four breeding areas and an egg sub-loading area, including 12 poultry houses, an egg tray production line, and an egg packaging area.


In addition to the main function of breeding laying hens, the 3 million chicken farm plan also designed egg sub-packaging and packaging production lines. The hen farm is equipped with an egg tray production line, which is directly used to place eggs. In this way, the harvested eggs can be directly used for sale through sub-packaging and boxing, which saves more time and transportation costs and maximizes economic benefits.
- Number of poultry house: 27
- Poultry house size (L×W×H): 113.6m×14m×7.8m
- Poultry house design layout: 152 sets/row, 5 rows/house
- Poultry cage model: H-Type layer hen cage, duplex multilayer 4+4 tiers, 144 birds/set
- Poultry cage size: 650 mm×1250 mm×5700mm
- Number of poultry cages in one house: 152 sets
- Number of chickens in one house: 144 birds/set ×152 sets/row ×5 row/house =109,440 birds/house
- Total number of chickens: 109,440 birds/house × 27 houses/farm=2,954,880 birds/farm
Configuration of Chicken Cages in the Chicken Farm Plan

Layout of chicken cage in poultry house

Display drawing of poultry house

H-type 8 tiers layer cage
In the chicken farm plan, the chicken cage configured by AGICO engineers for the customer is an H-type 4+4 layer cage. In order to facilitate the staff to manage the chickens, the 8-tiers layer cage is divided into two floors by mesh metal plates. Four layers of chicken cages are stacked on each floor, and the staff can reach the second floor through the stairs.
This type of chicken cage configuration is more suitable for large-scale chicken farms. In addition to the multi-layer 4+4 chicken cage, AGICO's chicken cage products can also be configured in the combination of 3+3 type chicken cage, 4+3 type chicken cage, 3+3+3 type chicken cage, and 4+4+4 type chicken cage according to customer needs.
| Type | Dimension(mm)/set | Tier | Door/tier | Bird/door | Bird/set | |
|---|---|---|---|---|---|---|
| H Type | 650×1250×5700 | Duplex multilayer 4+4 | 2 | 9 | 144 | |
| H Type | 650×1250×4400 |
|
2 | 9 | 162 |
Chicken Farm for Sale
AGICO is committed to creating the most economical and practical chicken farm plan for customers. You only need to tell us your needs, and our engineers will be able to customize a chicken farm plan for you. You can provide us with the following demand elements, and welcome to provide us with more demands.
- How many chickens do you want to raise?
- What kind of chicken do you want to raise?
- What are your local geography and climate like?
- What is your overall budget roughly?

